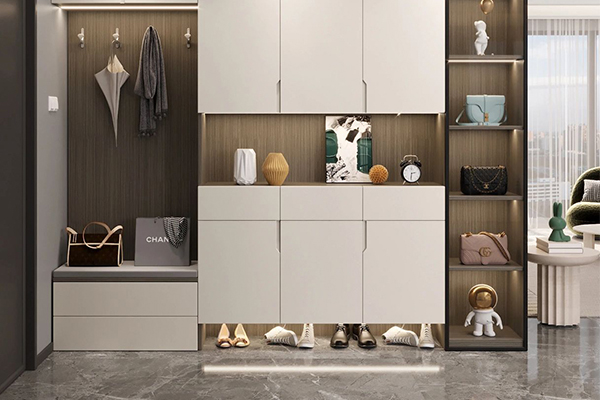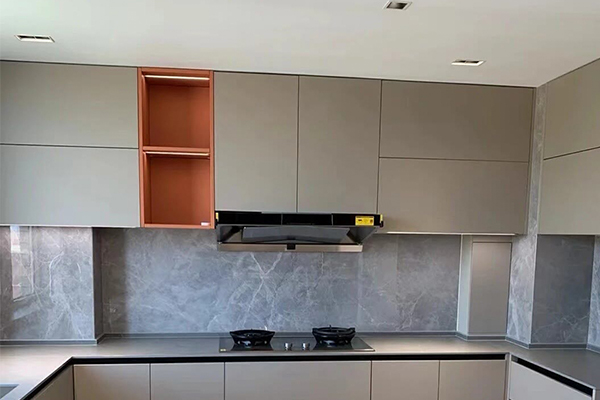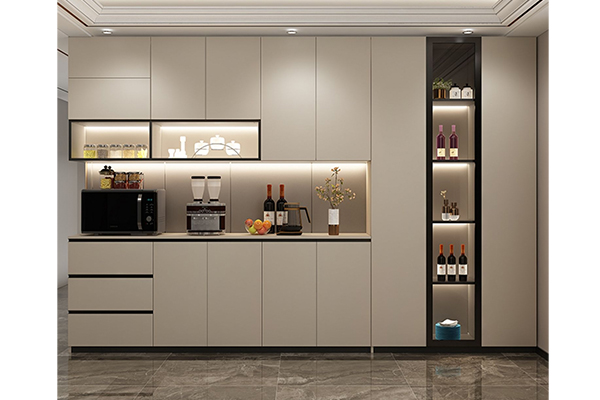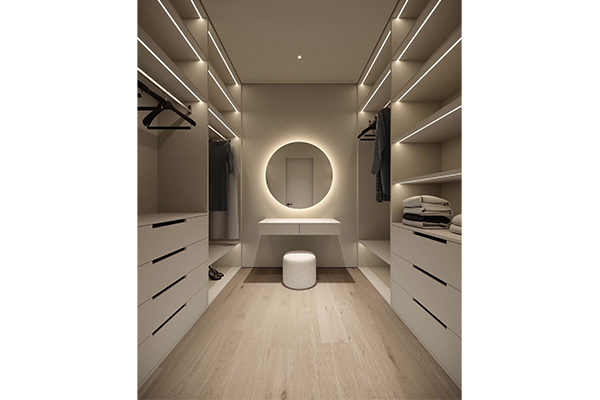How can kitchen cabinets achieve a seamless integration of cabinetry, door panels, and countertops?
Release Time : 2025-08-04
As a core component of modern homes, where both functionality and aesthetics are paramount, the seamless integration of cabinetry, door panels, and countertops not only embodies visual harmony but also represents a deep fusion of practicality and user-friendly design. This integration is more than a simple patchwork; rather, it achieves a high degree of unity from form to function through comprehensive planning, material synergy, structural optimization, and meticulous attention to detail.
First, integrated design begins with a comprehensive spatial layout. At the outset, professionals will carefully plan the layout, height, and depth of the cabinets based on the kitchen's structure, usage habits, and the needs of the family. The connection between wall and floor cabinets, the utilization of corner spaces, and the placement of appliances are all considered within a unified framework. This proactive design approach ensures structural continuity within the cabinets and lays the foundation for seamless integration between door panels and countertops. Whether in an L-shaped, U-shaped, or island layout, integrated design strives to ensure that every inch of space contributes to a smooth overall flow, creating a seamless transition between cooking, washing, and storage areas, and forming an efficient work triangle.
The cabinet body serves as the backbone of the entire kitchen cabinet. Its structural stability and precision are directly linked to the overall harmony of the design. High-quality cabinets utilize uniformly dimensioned panels and standardized joining techniques to ensure seamless installation of all units. Once the vertical and horizontal references of the cabinet body are established, the door panels provide a reliable foundation for installation. Door panels are no longer simply coverings; they become a crucial element that forms the spatial interface alongside the cabinet body. By selecting materials that complement the cabinet's color and texture, such as matte lacquer, wood veneer, or metal cladding, the door panels create a unified visual language when opened and closed. Concealed hinges further eliminate visual distractions, allowing the door panels to sit flush with the cabinet edges for a clean, seamless transition.
The countertop, serving as the "working platform" of the kitchen cabinet, is crucial for its connection to the cabinet body and door panels. The integrated design emphasizes alignment of the countertop edge with the cabinet front to avoid any unevenness or misalignment. Furthermore, the front and rear water retaining panels not only serve a practical function but also visually enhance the integrity of the countertop. When countertop materials complement the door panels or cabinets—for example, quartz countertops paired with matte doors, or slate countertops contrasting with metal-framed doors—the overall space creates a harmonious and layered feel. The finish between the countertop and the wall is also meticulously designed, employing seamless seams or built-in water barriers to prevent dirt accumulation while enhancing the overall cleanliness.
Integrated design strives for a delicate balance in the harmony of color and texture. Not all components must be identical; instead, a cohesive palette of tones and a dialogue of materials create an inherent unity. For example, light gray cabinets paired with dark gray doors, brightened by white countertops, create a distinct yet seamless visual effect. Wood-grain doors complement the wood-veneered cabinets, while neutral tones are used for countertops, preserving a natural feel while maintaining a modern aesthetic. This design philosophy transforms kitchen cabinets into more than isolated pieces of furniture, but rather, integrates them into the overall spatial narrative alongside the walls, flooring, and lighting.
Furthermore, the integration of lighting further enhances the integrated effect. Recessed light strips are strategically placed beneath wall cabinets, within floor units, or above countertops, evenly distributing light. This not only enhances the practicality of the work area but also visually blurs the boundaries between the cabinets, doors, and countertops. The fluidity of light and shadow makes the kitchen cabinets appear as a luminous whole, rather than a collection of separate parts.
Ultimately, the achievement of integrated design relies on meticulous attention to detail. From the concealed handles to the smooth opening and closing of drawers, from the rotating baskets on corner cabinets to the rounded edges of the countertops, every detail speaks volumes of meticulous design. It is these invisible touches that truly integrate the cabinets, doors, and countertops, creating a seamless whole that is not only aesthetically pleasing but also withstands the test of daily use.
Thus, integrated kitchen cabinet design is a systematic process that blends functionality, aesthetics, and craftsmanship. It goes beyond simple cosmetic coordination to delve into the underlying structure of spatial logic, material synergy, and user experience, ultimately creating a kitchen space that is both efficient and aesthetically pleasing.







